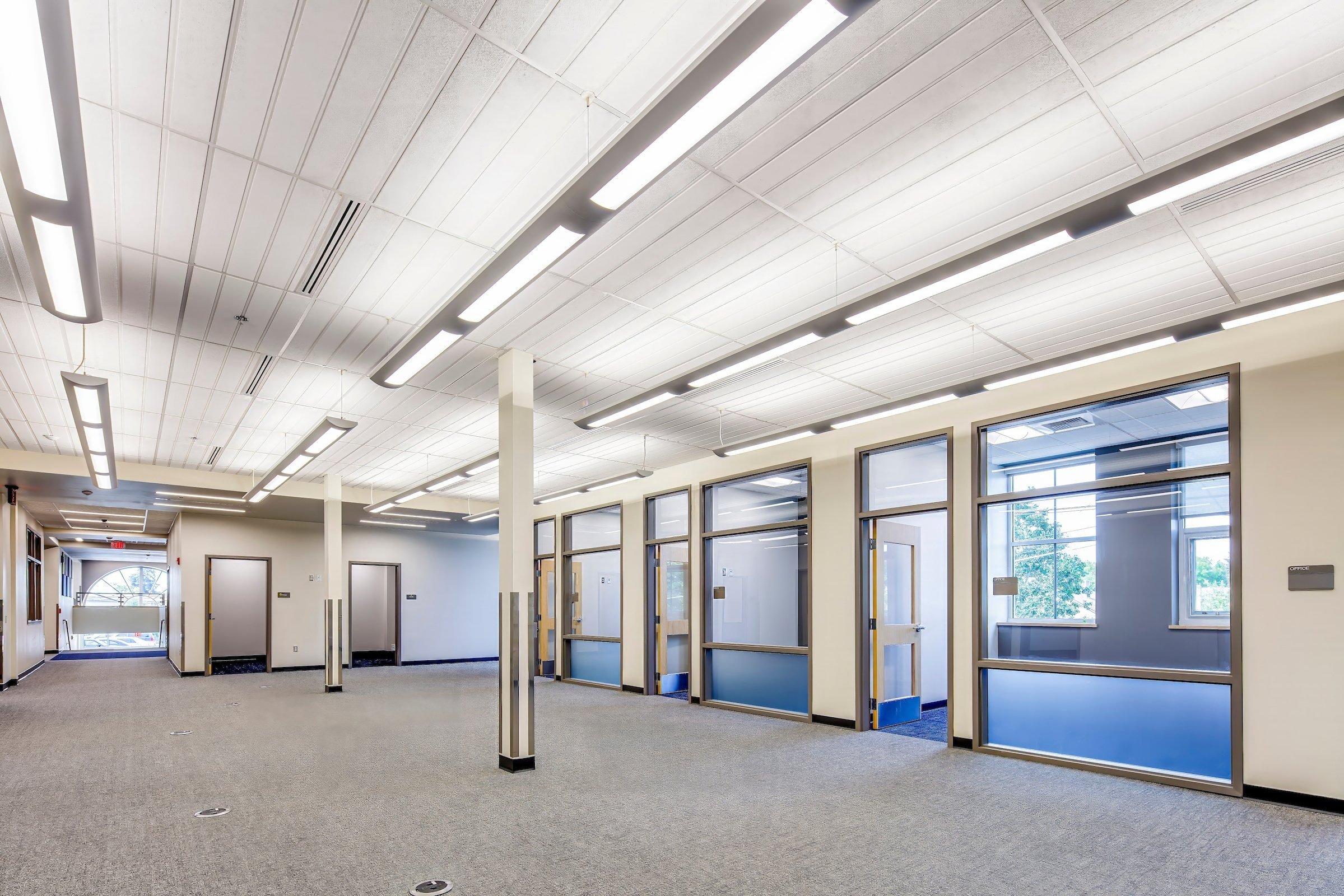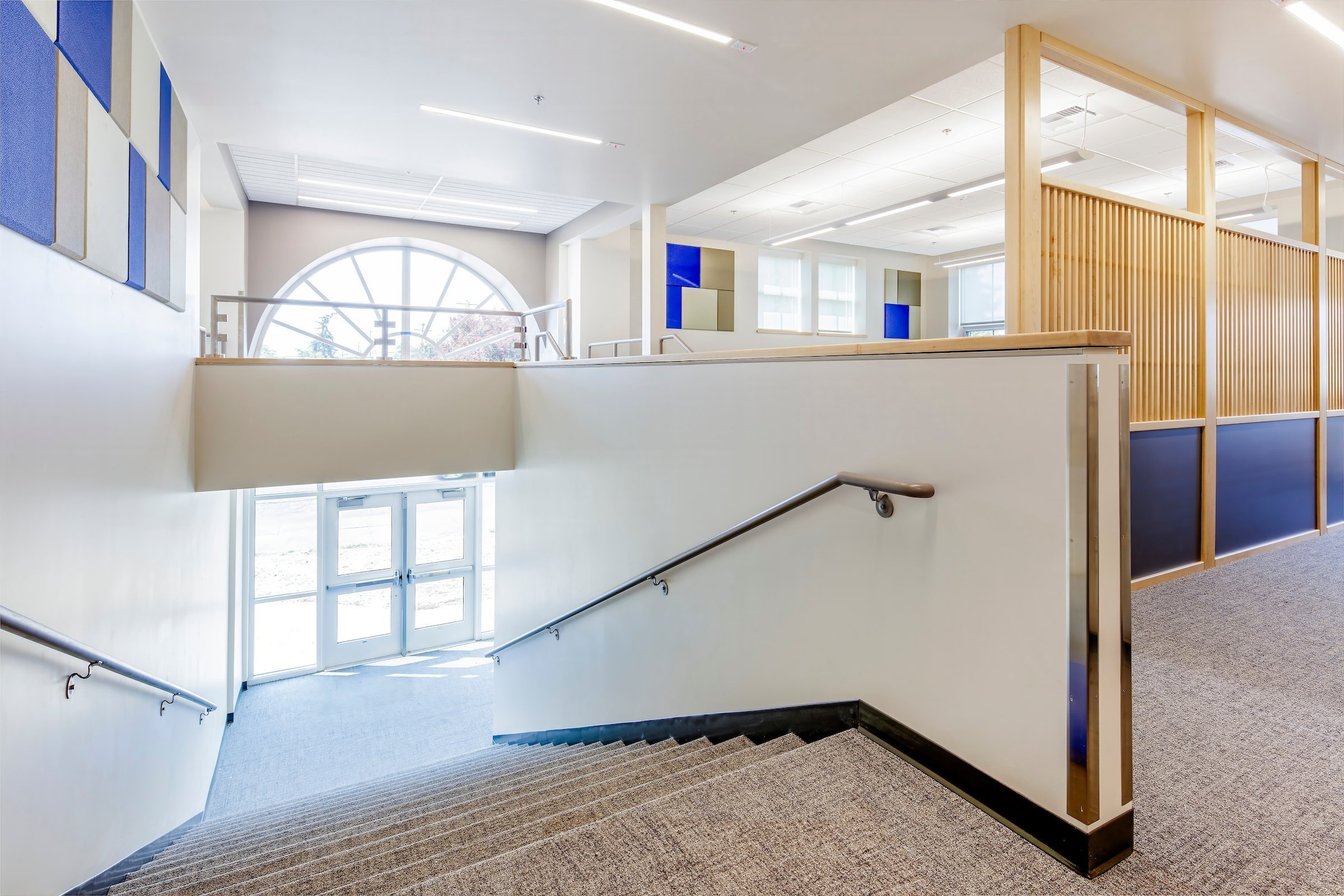LBL-ESD Renovations & Modernization
Linn Benton Lincoln – ESD
Albany, Oregon
The buildings occupied by LBL-ESD located close to downtown Albany, Oregon have a long and storied history. Originally built as schools in the early 20th century, these buildings were subsequently turned into office space by means of multiple remodel projects and utilized as the Linn Benton Lincoln Education Service District administration facility for many decades. GLAS Architects was selected to address the building’s challenges which included poor utilization of space, a need to rethink the programmatic elements, and address thermal comfort issues. These challenges were addressed in a comprehensive way via two focal points while preserving the history and character embodied in the existing buildings. The first was an exhaustive programming exercise aimed at organizing the staff in order to fully utilize the existing 100-year-old building. The second was to address the thermal, air, seismic, and roofing deficiencies of the building itself.
A rigorous set of priorities for the programmatic elements was established with the Owner which allowed the space layout to take shape while highlighting the highest priority: programs that serve children who visit the building on the main floor.
To address the deficiencies in the building envelope GLAS Architects worked in collaboration with Certa Building Solutions to develop a thermal barrier, an air barrier, and a water management strategy for the load bearing masonry walls. These improvements required flexibility of the design team to adapt to irregularities in the existing building. The masonry was in poor condition requiring significant preparation work prior to window replacement and implementation of the thermal and air barriers. By incorporating an air barrier, drainage plane, continuous insulation, and seismic bracing including steel strong backs, the building performance was greatly improved while retaining its character.
PROJECT TYPE Education Service District Administration Building
CONSTRUCTION TYPE
Renovation, Repairs, and Modernization
PROJECT DELIVERY
CM/GC
SIZE
46,135 square feet
back to INSTITUTIONAL














