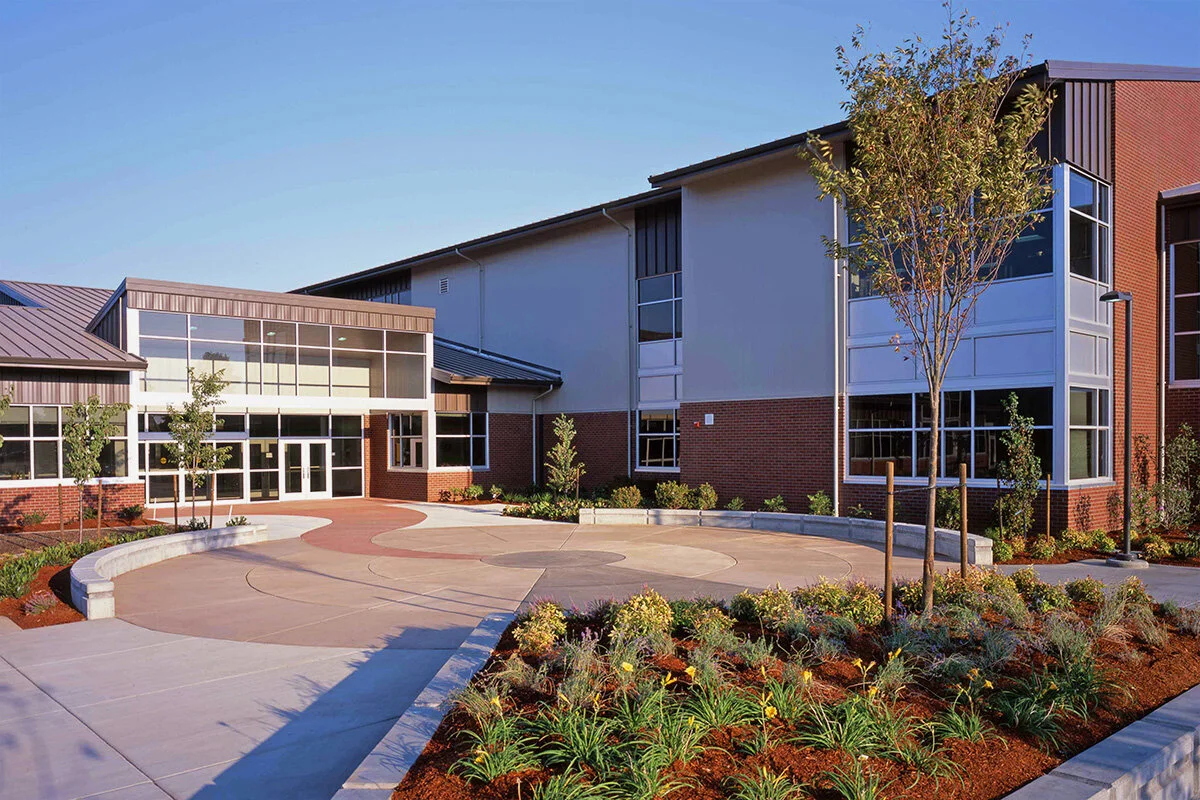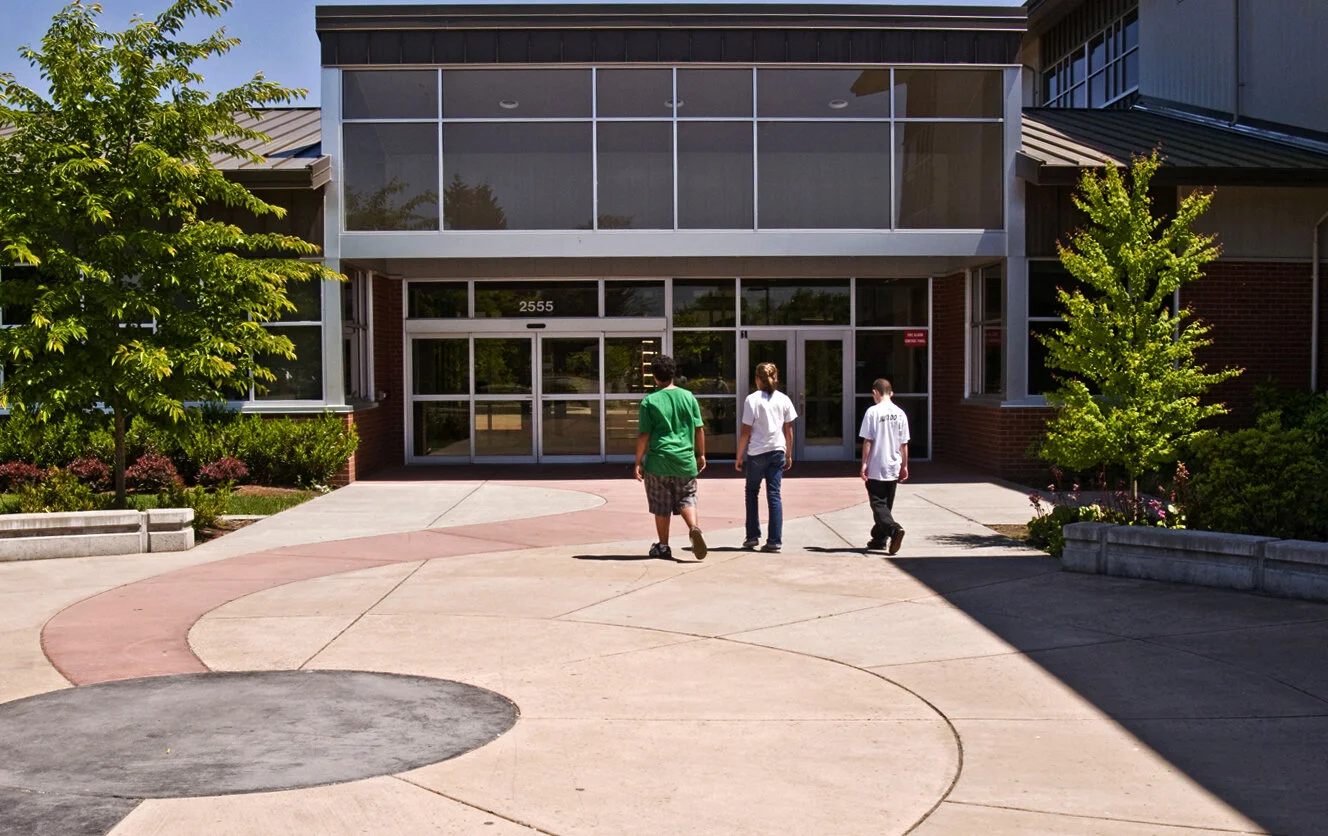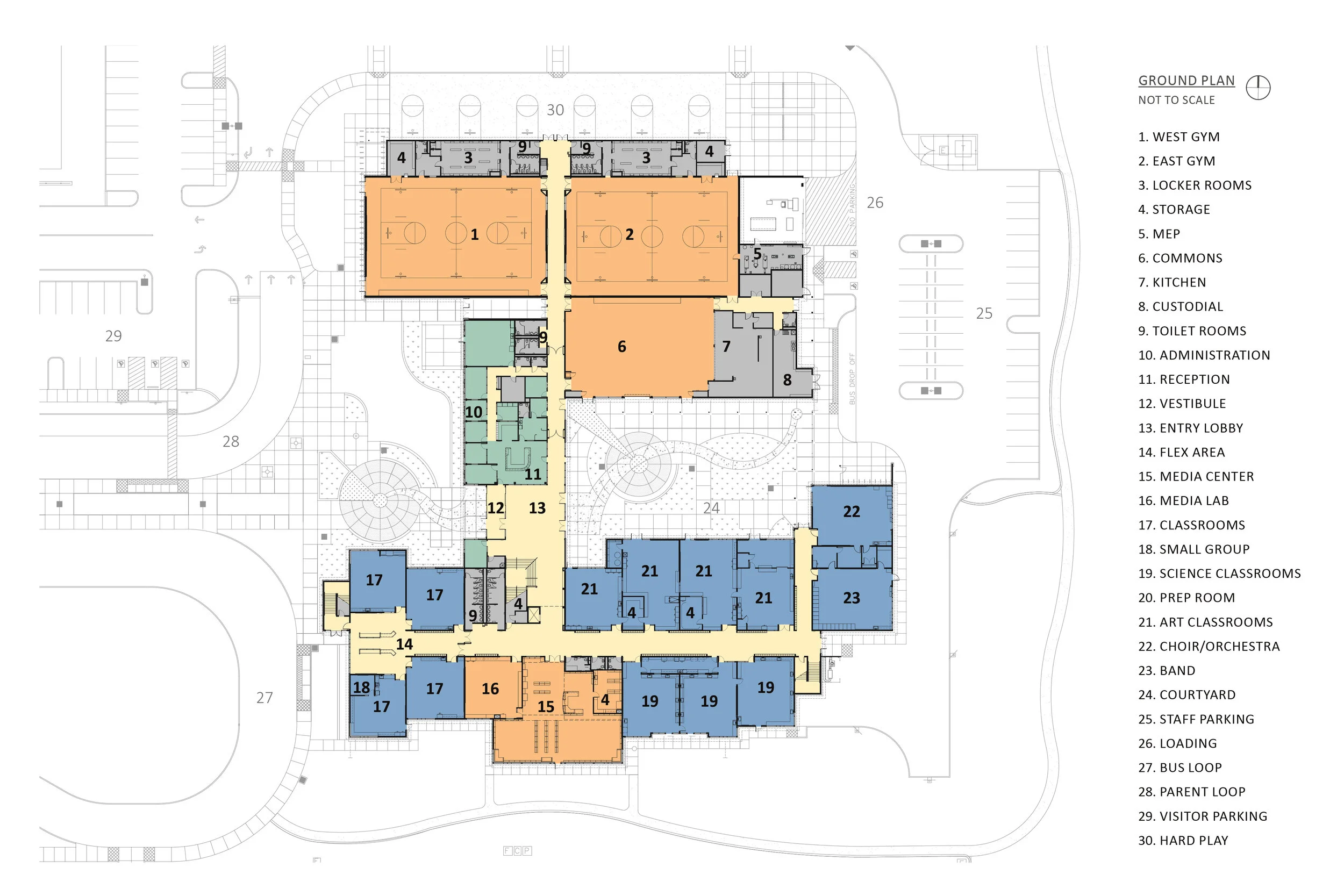CAL YOUNG MIDDLE SCHOOL
PROJECT TYPE
Middle School Replacement
CONSTRUCTION TYPE
New Construction
PROJECT DELIVERY
Design-Bid-Build
SIZE
90,040 SF
EUGENE SCHOOL DISTRICT 4J
Eugene, Oregon
Recognizing the school as a community asset, the encouragement and accommodation of the community’s after-hours use impacted both the site and building organizational layout. Separating the building into different academic and public/community zones, a central courtyard with broad roof overhangs to accommodate outdoor use is at the heart of the school. Gymnasiums, student commons and locker room spaces are to the north, while a two-story academic wing frames the south edge of the courtyard. The scheme maximizes the amount of open space on site for useable PE and public use.
Administration offices, restrooms, and the main entrance to the building frame the west edge of the courtyard—simultaneously linking and separating the two wings. This configuration provides convenient access and clear visibility while allowing for the academic wing to be closed off and secured when the rest of the facility is utilized for after-hours activities. A parent drop-off zone, visitor parking, and a separate bus loop buffered by a pedestrian collector walkway are positioned at the front of the school, consolidating access and directing student and visitor traffic flow toward the main entry.
Anchored around a double-height Media Center, classrooms in the academic wing are organized into clusters with shared flex-work spaces. On the second floor, clerestory windows provide the flex areas with daylight from above. Ground floor exploratory classrooms include spaces for science labs, 2D art, 3D art, a tech lab, applied art, as well as band and choral/orchestra programs.
back to K-12 EDUCATION











