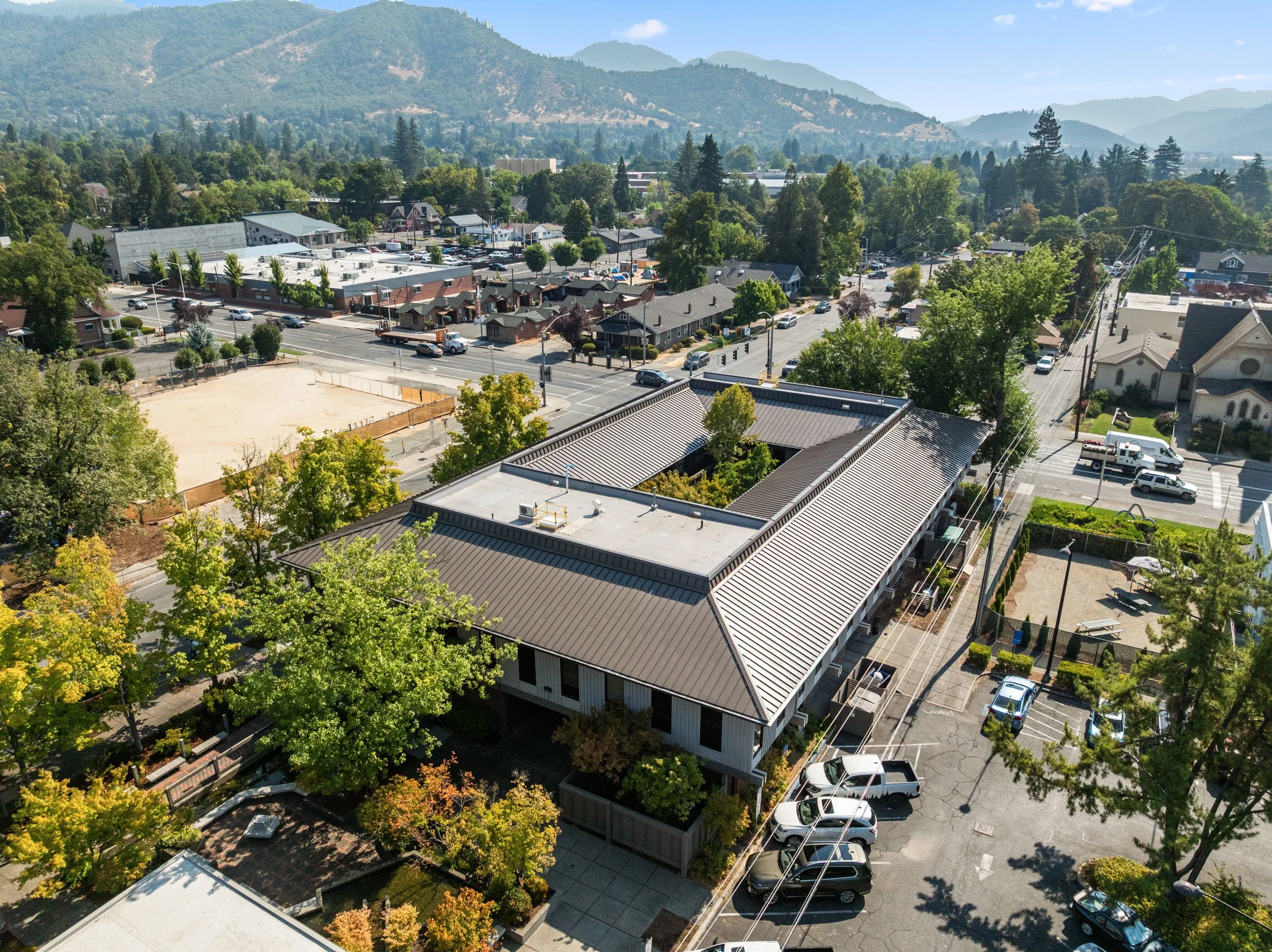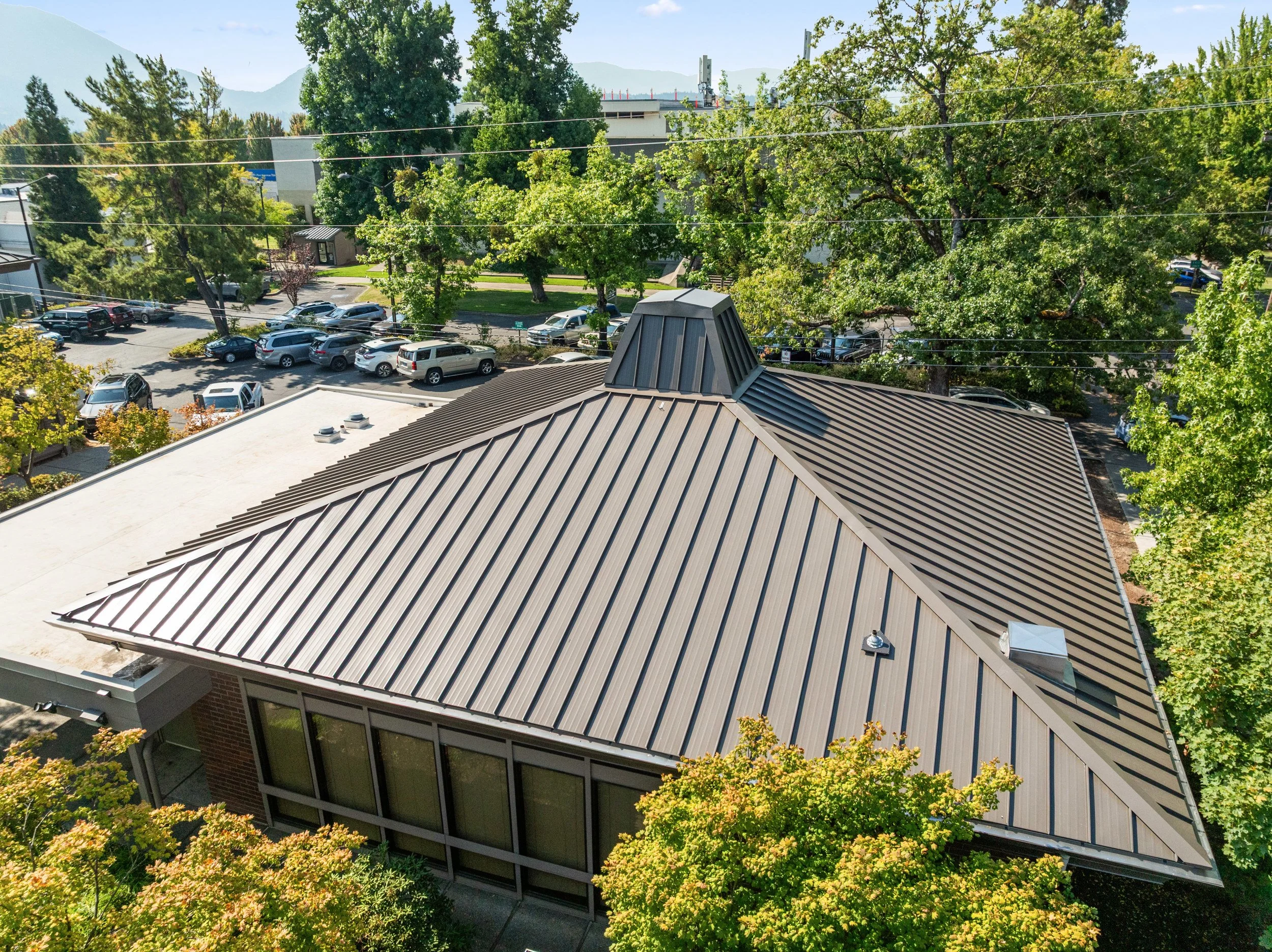GRANTS PASS CITY HALL ROOF REPLACEMENT
ROOF TYPE
Standing seam metal and EPDM
SIZE
17,200 SF
CITY OF GRANTS PASS MUNICIPAL COMPLEX
Grants Pass, Oregon
GLAS Architects designed the roof replacement for the Grants Pass City Hall Municipal Complex, encompassing approximately 17,200 square feet across the two-story office building and single-story council chamber. Constructed in 1975, the complex was experiencing deterioration of its original concrete tile roofing, soffits, and internal drainage systems — issues that had begun to impact both performance and safety.
Our team delivered a comprehensive solution that replaced steep and low-slope roof systems with standing seam metal and EPDM roofing, replaced roof drainage systems, introduced new fall protection, and replaced damaged soffit materials with more durable alternatives. In alignment with current energy code requirements, we also incorporated new insulation at roof areas with insulation above the deck, bringing the facility into compliance and improving thermal performance. At the council chamber, new roof sheathing was added to create a diaphragm for seismic resilience. The result is a more durable, efficient, and code-compliant civic facility.
back to ROOF CONSULTING








