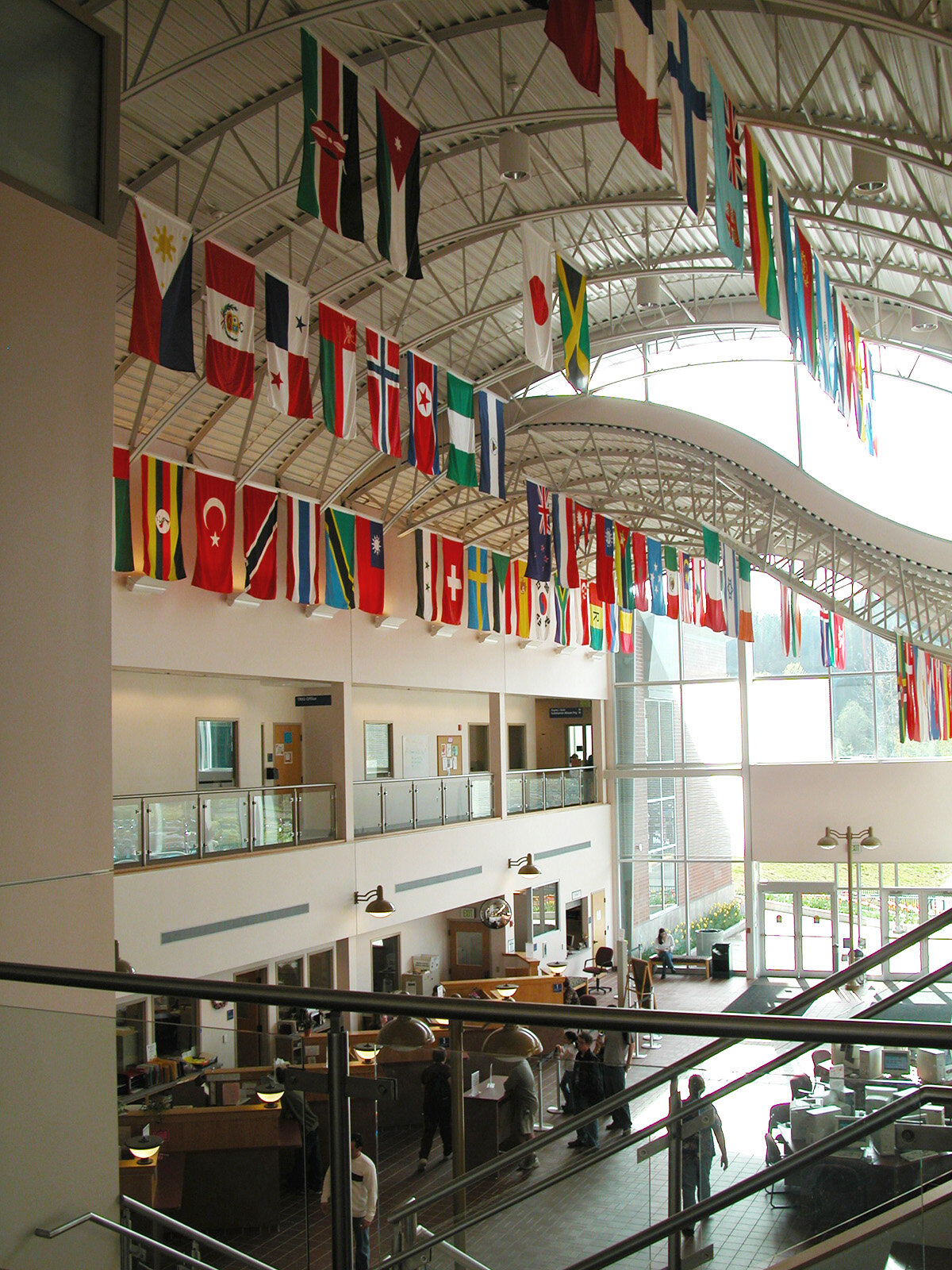STUDENT SERVICES AND CAREER AND WORKFORCE DEVELOPMENT
PROJECT TYPE
Community College
CONSTRUCTION TYPE
Student Services
New Construction
PROJECT DELIVERY
Student Services
Design-Bid-Build
SIZE
Student Services
39,890 SF
Career and Workforce Development
10,731 SF
LANE COMMUNITY COLLEGE
Eugene, Oregon
The Student Services Building with its distinctive curved roof line serves as the new "front door" to the 30th Avenue campus. The building includes all the programs vital to students enrolling at Lane Community College and reflects the commitment made by the college to the diverse student community.
Within the glass-walled atrium are the Students First stations, and behind that, flexible office space for testing, counseling, and financial aid. Overhead, there are over 100 international flags hanging from the exposed steel deck and curved steel truss roof structure. Upstairs there are rooms for Multicultural and Women's centers, student government, clubs, and organizations. There are small spaces for one-on-one counseling, testing and tutoring, and large spaces for gathering, celebrating, and teaching.
Lane Community College also enlisted us to help envision a more efficient, collaborative and centralized center to service students in their Career and Workforce Development programs. Through a series of investigations and workshops, we identified an ideal location for this new center. We then meticulously crafted a program guiding a future design project to remodel Building 4 and provided a clear, presentable document that supports LCC’s work toward funding the center.
back to HIGHER EDUCATION














