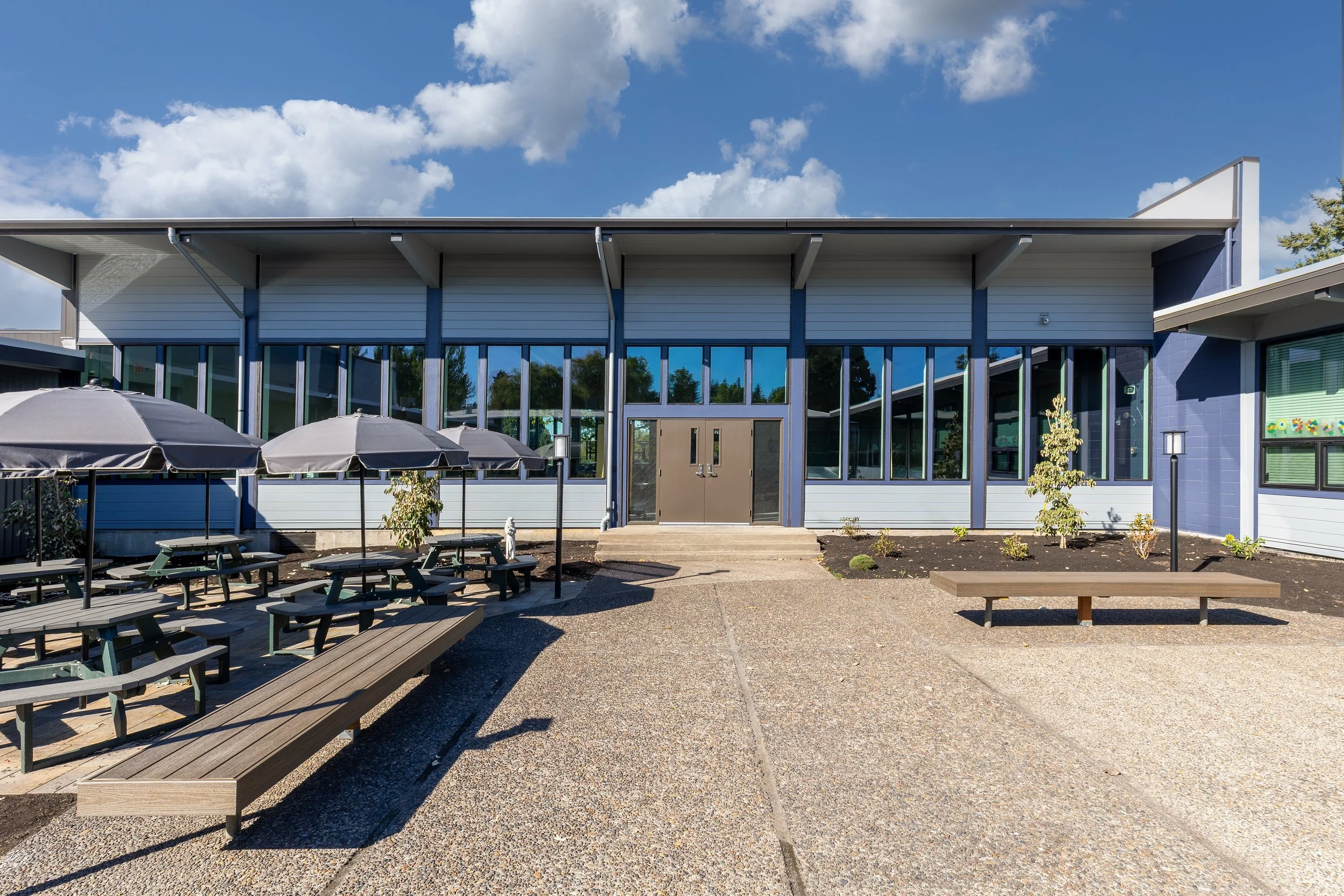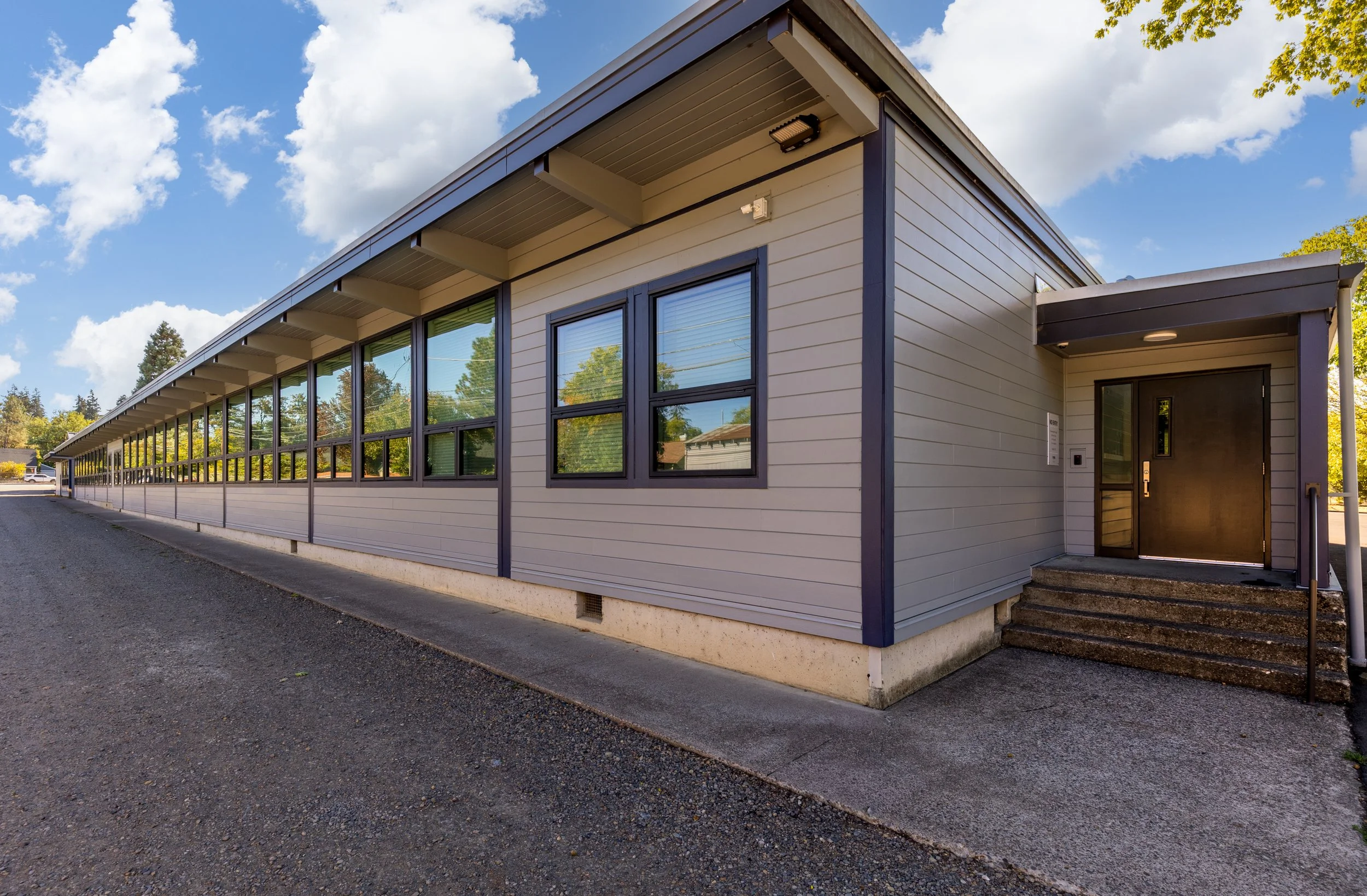O’HARA CATHOLIC SCHOOL MODERNIZATION
PROJECT TYPE
Education Facility
CONSTRUCTION TYPE
Modernization
PROJECT DELIVERY
CM/GC
SIZE
60,000 SF
O’Hara Catholic School
Eugene, Oregon
O’Hara Catholic School first reached out to GLAS Architects when they discovered that the timber framed roof trusses above their gymnasium were failing. We jumped in with both feet to help the school with an immediate fix that allowed the gymnasium to remain open for the duration of the school year while design for a roof replacement could take place. Ultimately, the entire gymnasium was renovated and a theater was added to complement the space the following summer. The gym project was completed in 2014 and it was just the beginning of our relationship with the school.
Since that initial improvement to O’Hara’s facility, the school has made steady progress each year to continue modernizing their aging facility. GLAS has helped the school with renovating all the classroom spaces in the primary wing including HVAC and lighting upgrades. Other projects have included a chapel renovation, new art room, complete renovations of all the facilities’ restrooms, re-roofing most of the building, designing a breezeway at the primary wing pick-up, and improved security infrastructure. The school’s most recent accomplishment was a complete siding replacement combined with new windows, a new timber framed entrance canopy, and an exterior paint job. Projects planned for the near future include renovating the balance of classrooms.
O’Hara Catholic School has been a fantastic client and partner and we look forward to helping them achieve their goals for many years to come.
back to K-12 EDUCATION























