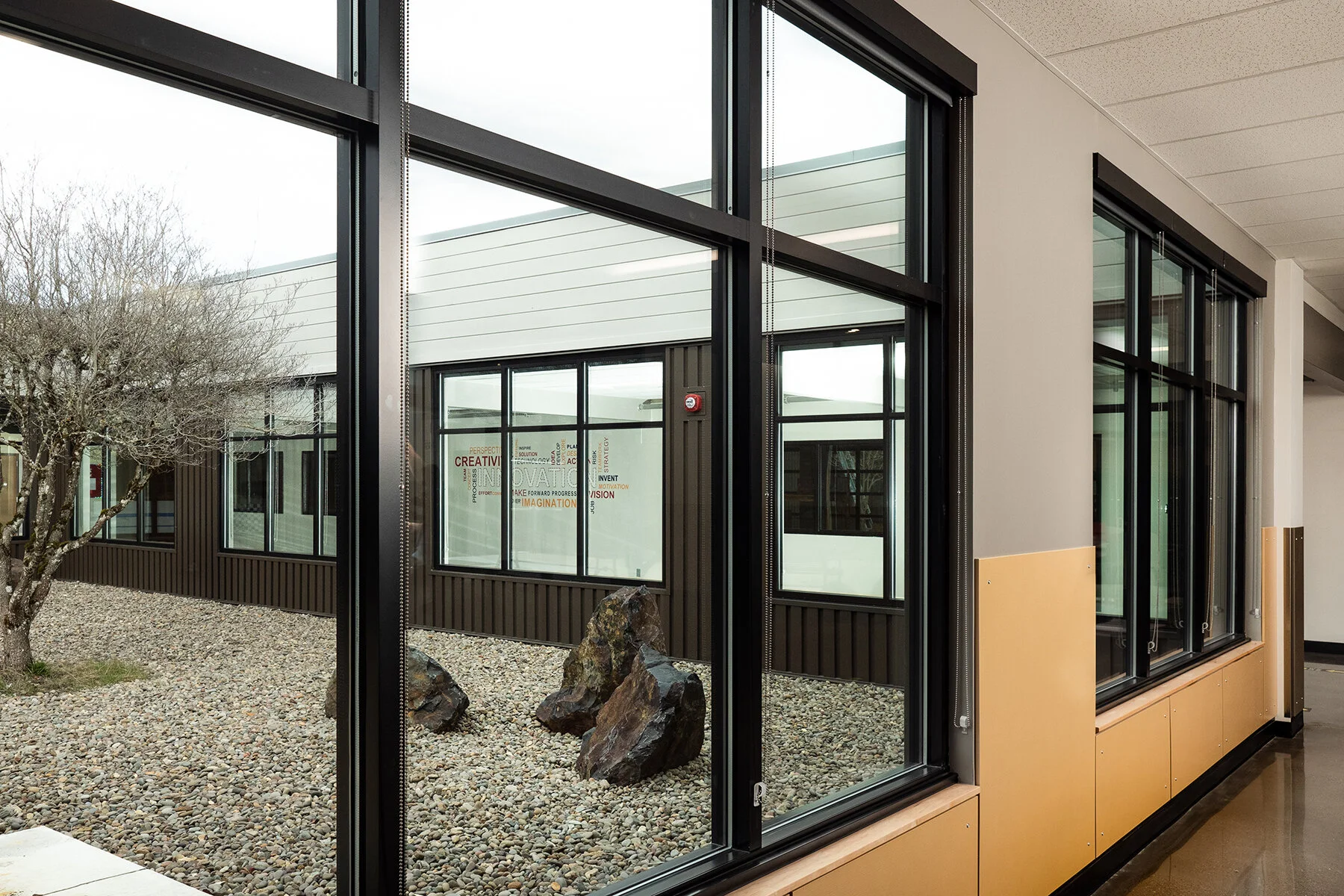SWEET HOME JUNIOR HIGH SCHOOL
PROJECT TYPE
Junior High School
CONSTRUCTION TYPE
Additions & Renovations
PROJECT DELIVERY
CM/GC
SIZE
Additions: 21,680 SF
Renovations: 43,000 SF
SWEET HOME SCHOOL DISTRICT
Sweet Home, Oregon
Re-envisioning the entire facility, the junior high school project included substantial renovations and upgrades throughout the 43,000 square foot building and an approximate 21,500 square feet in additions, including new administration offices, a new gymnasium, and a new cafeteria with a warming kitchen.
The School, which is sited on a prominent hilltop location, is highly visible; therefore, addressing building aesthetics of both the existing and the new construction was a top priority for the design team. To update the façade, new metal and fiber cement siding and storefront window assemblies were installed around the entire building. New parapets help conceal rooftop mechanical systems while improving the overall height proportions and massing of the classroom wings.
Reorganizing the facility to be more efficient and secure, program spaces were configured to eliminate all exterior circulation during the school day. Administration offices were relocated to the front of the building which greatly improved the visual surveillance, while a new security vestibule was added to divert all daytime visitors through the administration area.
The original administration block was renovated into a spacious Maker Space Classroom with a large overhead door opening into the adjacent court yard. Walls were demolished to enlarge the existing Media Center. Two existing classrooms were converted into Basic Life Skills spaces and a Staff Room. Integrating all interior spaces of the building, an existing breezeway between the original structure and the east wing was enclosed. New mechanical and fire sprinkler systems were added throughout the existing spaces.
back to K-12 EDUCATION











